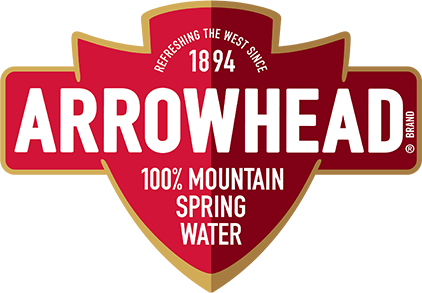Custom & Prefab Warehouse Mezzanine Platforms
Our licensed industrial installations are quick, professional, safe, and clean. We can supply all the experienced manpower, equipment, special inspection services, and everything else you need to complete your warehouse project.
" Great company, great family! Founded by a Veteran and Family operated. This is the only company I would use or recommend for warehouse mezzanine design, fabrication, and installation. "
Charles Simon
Warehouse Mezzanine Project Estimate
Enter your information and project details and we'll give you a no-hassle, free quote for your project.
Mezzanine
We provide mezzanine platforms that are designed to last a lifetime and strive for our company and customer relationships to do the same!
Steel Staircases
Constructed of structural mezzanine steel components and heavy duty, slip resistant diamond plate treads make our stairways sturdy and last a lifetime.
Installation Services
Products installed by AMFI are performed by experienced, licensed, insured and bonded installers so you can trust the job is done right the first time.
Important considerations for accessible mezzanine design
- Clear floor space:
Sufficient space on the mezzanine for a wheelchair to maneuver and turn around. - Ramp access:
If stairs are present, a ramp with appropriate slope and handrails must be provided for wheelchair access. - Handrails:
Secure handrails along the perimeter of the mezzanine for stability. - Non-slip surface:
The mezzanine floor should have a non-slip surface for safety.
Mezzanines less than 3,000 sq.ft. or larger must have at least one accessible route. In addition, facilities with one or more mezzanines with an aggregate area of more than 3,000 sq. ft. also may need to provide accessibility if not doing so would create an unequal accommodation as noted by the ADA.
A structural mezzanine refers to an elevated platform or intermediate floor that is built within a building to increase usable space. Here are some key points and considerations about structural mezzanines:
Key Characteristics:
- Load Bearing:
Structural mezzanines are designed to support significant weight, often including heavy equipment, storage, or even additional floors. They are engineered to handle specific load requirements. - Integration:
These mezzanines are typically integrated into the building's structure. They might require modifications or additions to the existing building framework like columns, beams, or support posts. - Materials:
Commonly constructed from steel due to its strength and durability, though other materials like aluminum or wood can be used depending on the application. - Custom Design:
Each structural mezzanine is often custom-designed to fit the specific dimensions, load capacities, and aesthetic requirements of the space it's installed in. - Permits and Codes:
Installation usually requires compliance with local building codes, which might necessitate permits. Safety standards for railings, staircases, and load capacity must be adhered to.
Considerations:
- Access:
Proper access via stairs, ladders, or even elevators if needed for heavy use or accessibility. - Safety:
Must include guardrails, possibly handrails, and safe access points to comply with safety regulations. - Fire Safety:
Considerations for fire escape routes and sprinkler system integration if part of a larger building. - Maintenance:
Over time, the structure might need inspections or maintenance to ensure ongoing safety and compliance with load capacities. - Cost:
Structural mezzanines can be more expensive than free-standing or modular types due to the need for structural integration, but they offer a long-term solution for space expansion.
Companies Who Have Trusted Us








































